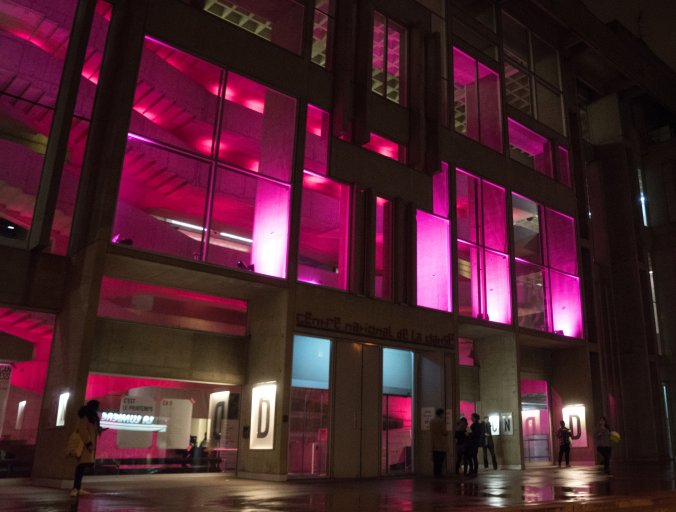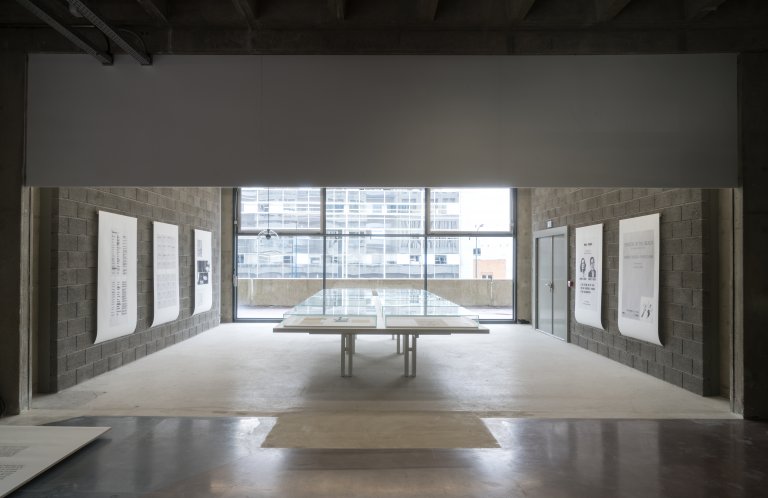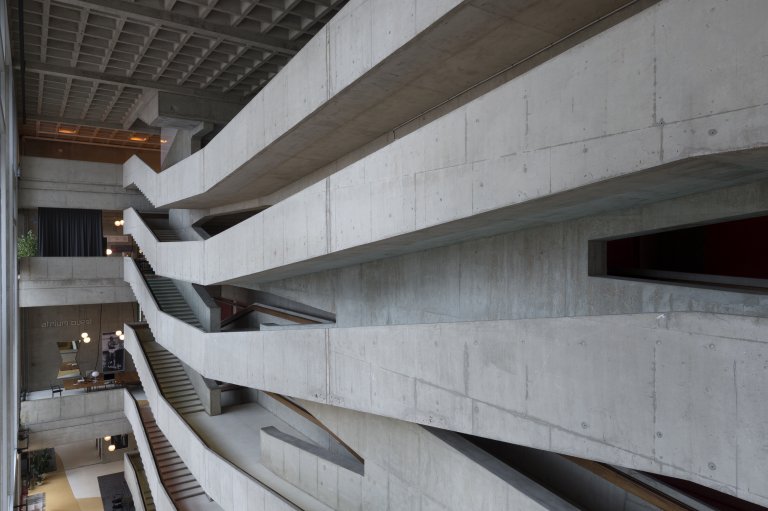In Pantin
Located on the banks of the ‘canal de l’Ourcq’, the building that used to accommodate the administrative centre of Pantin town was built in the 1970s by architect Jacques Kalisz.
Typical of large institutional buildings built in the outskirts of Paris, this large building is composed of a façade made of raw concrete, and a dilated inner space featuring significant volumes and large public spaces organised around a central atrium.
In keeping with the vision of Le Corbusier defining architecture as “the masterly, correct and magnificent play of volumes brought together in light”, the 2 architects involved in the rehabilitation Antoinette Robain and Claire Guieysse took hold of that colossal structure and were required to renovate the various spaces to accommodate the needs of the Centre national de la danse. For such redeployment they won the ‘Prix de l’Équerre d’argent’ (Silver T-square Prize) – considered very prestigious – in 2004, the same year that it opened.
Equipped with 12 dance studios including 3 that can accommodate the public, a media library, a film library, a screening room, several meeting rooms, an editing room and rooftops with a stunning view of the East side of Paris, the Centre national de la danse is a symbolic site where action is based on a permanent flow between creation, distribution, heritage, training, information and advice to professionals, and access to choreographic culture: an art centre dedicated to dance.
In Lyon
Close to Lyon-Perrache train station, along the Saône river, CND Lyon/Rhône-Alpes consists of 3 dance studios and a meeting room, combining historic walls with high-end facilities for professionals.
The architectural project
Berger & Berger
Laurent P. Berger + Cyrille Berger
Project manager Théo Vachon
In early 2016, the CN D in Pantin instigated a new way of using its public spaces. The redevelopment consisted in opening up the building’s ground floor and creating entrances that open onto the town of Pantin and the banks of the Canal de l’Ourcq.
The design brief included combining the reception area and ticket office, which now reflect the movements of the people of Pantin, the creation of a café-restaurant, a flexible exhibition room, an open space for dance performances and screenings and a new reading room in the media library.
The new design for the vast ‘Palace of the People’, originally designed by architect Jacques Kalisz in 1972, gives the general public, artists, dancers and all users a place where they can invent and work, a new vision of movement and art, another performance landscape.
- Télérama sortir pdf 4.7 MB
- The New York Times pdf 1.4 MB



